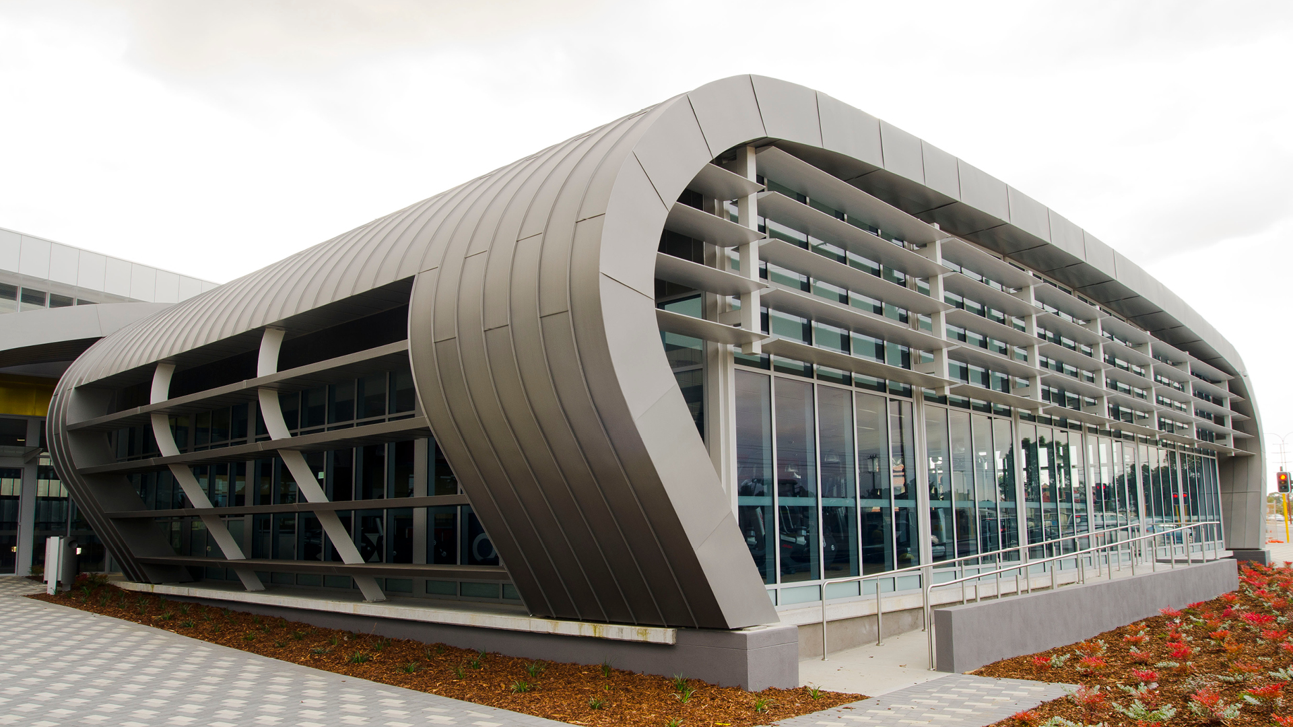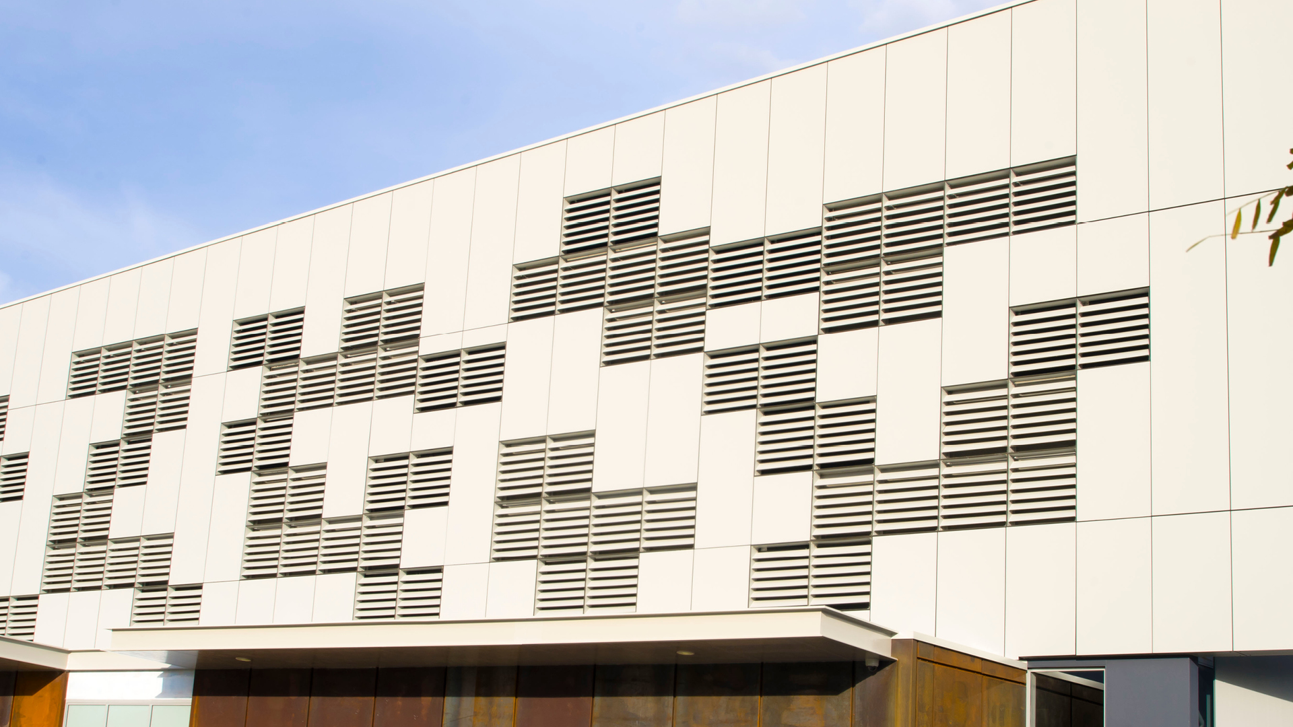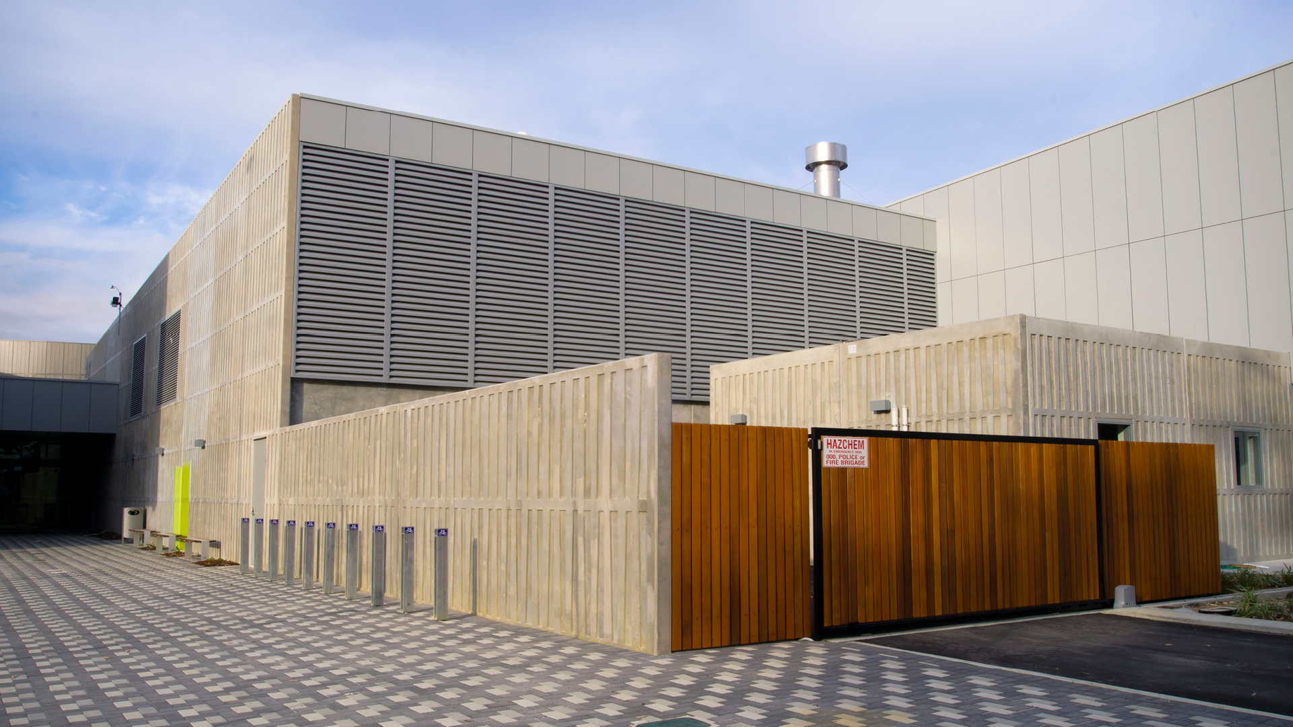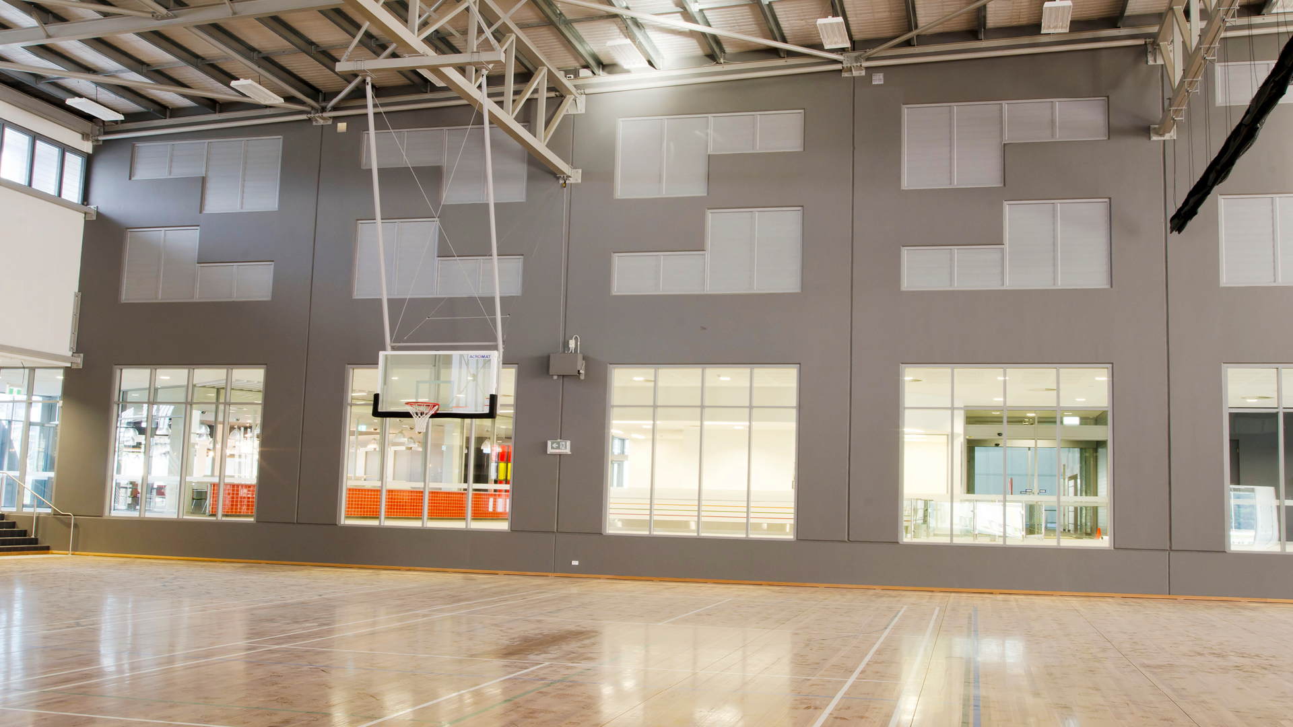



















Canning Recreation Facility
The newly designed $50 Million Canning Recreation centre facility designed by Christou Architects incorporates a range of pools, gyms, basketball courts, soccer courts and library facilities. Arcadia was engaged to carry out the supply and installation of a range of operable ventilation louvres, Acoustic Louvres, Vertical Sunblades, Louvre screens and solar shading.
Arcadias operable Pulse® louvres were used to the main basketball and soccer courts as part of the natural ventilation scheme. Louvres were fitted with impact mesh to the rear of the louvres for resistance from ball impact. Zest® Vertical sunblades 750mm deep x 45mm wide were used to provide screening and feature to the Southern facade. Large premanufactured Hush® 300 acoustic louvres were used on the HVAC and Pool pump plantrooms to allow ventilation whilst reducing noise emissions. Zest® 125 modular ellipsoid sunscreens were installed on the facetted facade providing shading over the North facing windows. Zest® 600 aluminium Ellipsoid blades were incorporated over the North facing gym to provide sun shading and reduce facade heat loads.